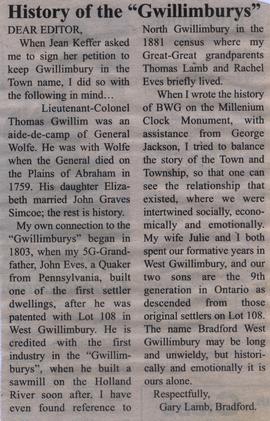The mid-block building on the north side at 107 John St. East was built around the 1880’s in the Gothic Revival Cottage style. The main house was moved to this site from the saw mill in Amsterdam during the early 1900’s. It was the home of Arthur “Mike” Saint and his wife Alice and children (Russell, Eric, Ralph, Zella, Rita and Archie). He had immigrated to Bradford from London, England in 1871 with his parents (William and Sarah) and siblings (Thomas, Harry, Frank, George, Annie and Maria). William died in 1875. All of his sons were in the building trade. Mike was a well-known brick layer and he also raised and showed chickens. There once was a 1½-storey frame barn at the back of the house that was used to store feed, a horse, and a cow. A chicken house was attached to the barn. A huge, old well was found (beyond the back fence) that was thought to belong to the first hotel (located on the only street) when Bradford was first founded.
The 1½-storey, three-bay house has a rectangular plan, a centre hall, a symmetrical façade with a centre gable over the entrance, and a medium-pitched, gable roof. A porch with a hip roof supported on wood posts and brick pedestals was added after the building was relocated. The enclosed porch was open originally, with only the brick pedestals remaining visible. Small windows have high floor to ceiling heights. Double-hung windows are set into rectangular openings with plain, wood frames and sills. The 2/2 windows are original. Wood frame construction is covered with vinyl siding and there is a parged, stone foundation. Originally, the cladding was stucco. According to the 2000 inventory, the building’s form is unmistakable despite the new cladding. (1, 2, 3)










