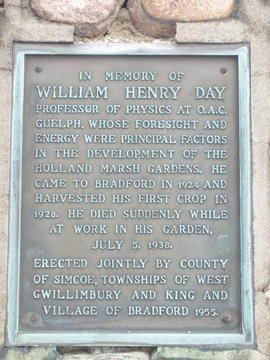The Mark Scanlon House, also known locally as ‘The Pines’, is located at 168 Church St. (on the northwest corner of Church and Queen Streets). It was built in the Gothic Revival style around 1850 by Mark Scanlon. He was a lawyer and one of the original town fathers. This structure later became the home of Professor Day, the Misses Lane, and eventually lawyer Robert (Bob) Evans.
The two-storey, ‘L’-shaped farmhouse sits on a large corner lot. It has 1½-storey rear additions. The main building has an asymmetrical plan, a steeply-pitched, gable roof with dormers, and multiple chimneys. A wide entrance has sidelights and a transom with etched glass in a pattern. The wood screen door is not original. A line in the brick indicates an original wrap-around porch (Regency style). The existing porch is a twentieth-century replacement. There are large window openings with high floor to ceiling heights. The large, 6/6 (original) sash windows are compatible with modern, storm additions. The bay windows are 2/2 sash. There are painted, wood lug sills and a projecting, bay window with a crenellated cap. The house has a false rose window in the side gable (with a chimney stack behind). The shutters are original. There is an elaborately-carved, deep, bargeboard trim (beneath the sloped gables only) with rectangular, upright and dropped finials. There is also dichromatic brickwork at the corner reveals, window labels, and label stops. The building has loadbearing, brick masonry construction and a stone foundation. Rare, pink brick used as cladding was possibly made in Newmarket. According to the 2000 inventory, the picturesque house is well-maintained. (1, 3)






