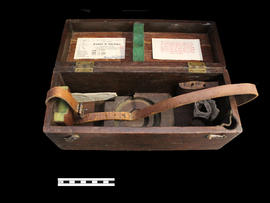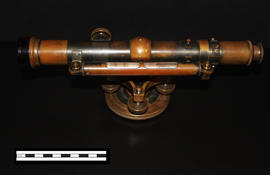- CA BWGPL GJ-HB-2017-03-28-22
- Item
- 1995
Part of George Jackson fonds
The structure located at 21 Holland St. West is part of what is known as the Evans Block. The building was raised and Len Saint added a cellar and a foundation. The work was done by Mac Campbell and his team of carpenters. T.W.W. Evans had the building constructed to house his law practice. The upstairs was also used for years by Dr. Ellis, a dentist. The upper floor even served as Bradford Library in the 1930s, run by Mrs. Day. At one time, the offices of Tupling Insurance were also located in this building. In 1957 a fire destroyed several buildings to the east, but this structure was spared. (1, 2)
George Jackson








